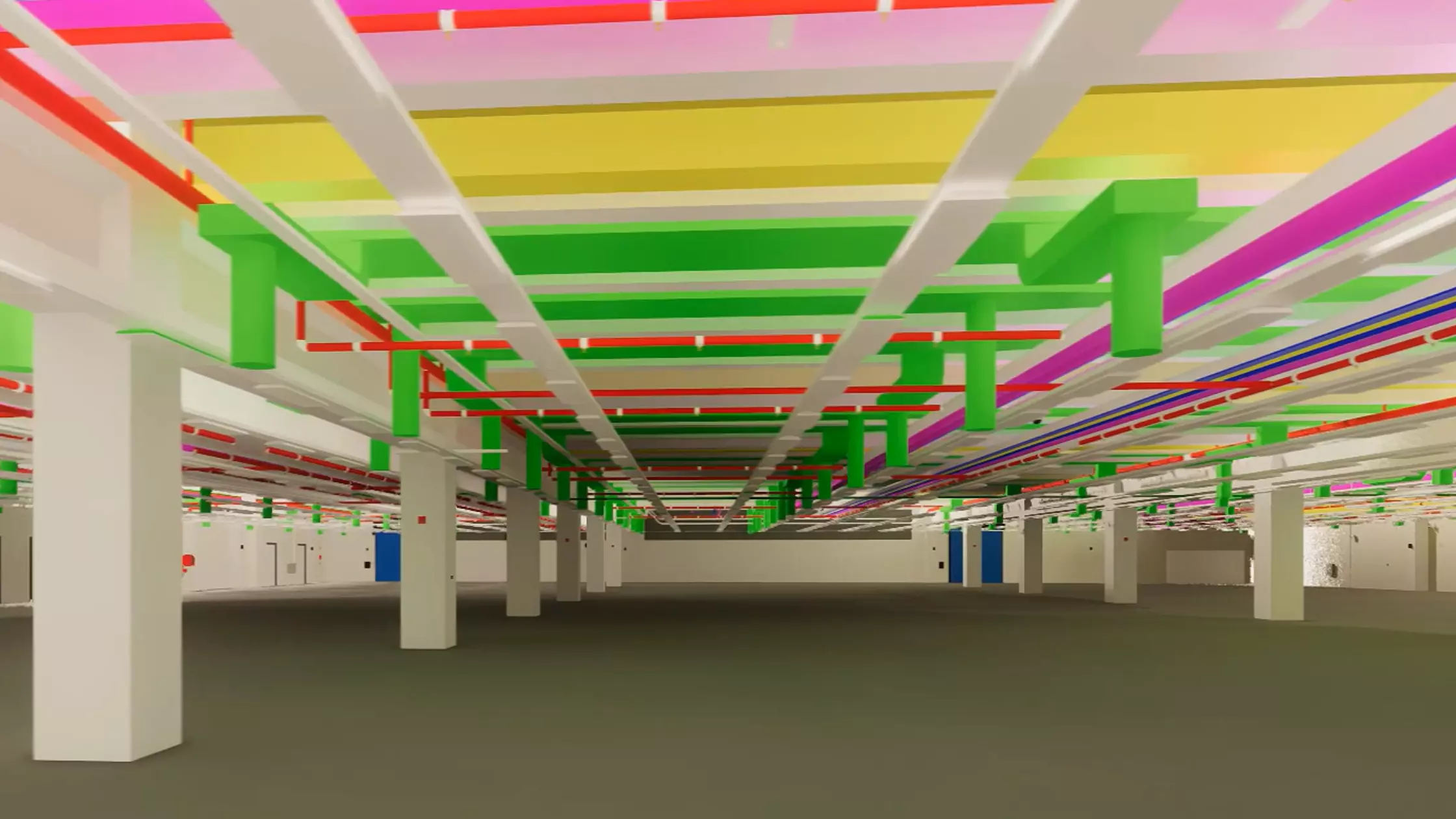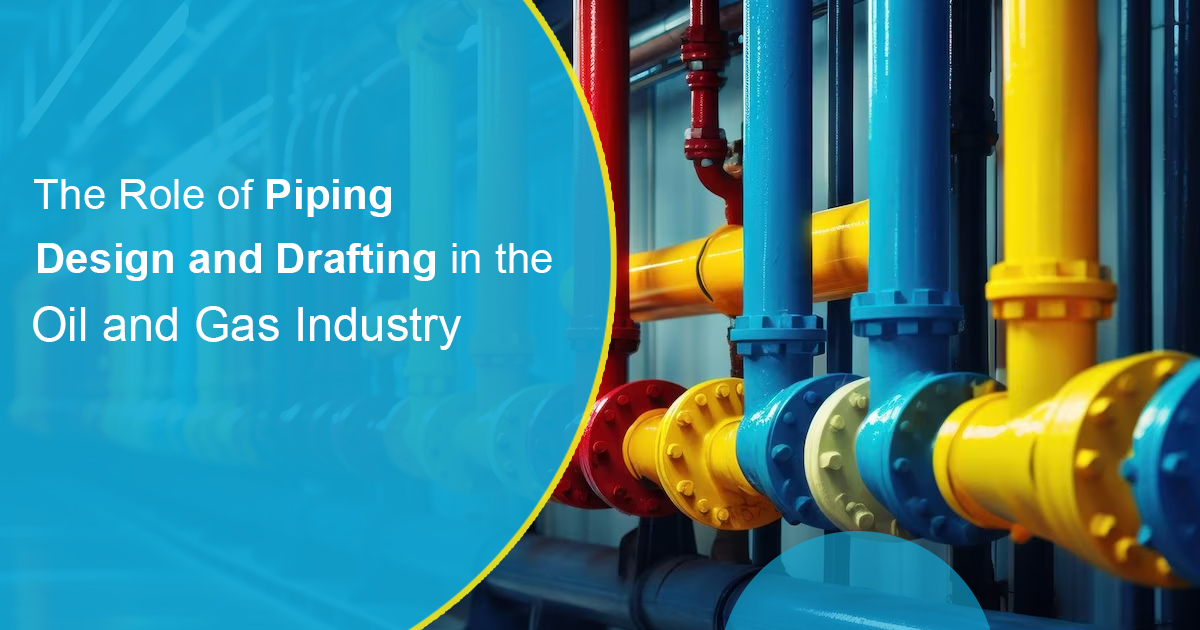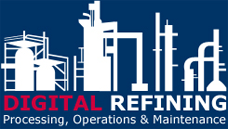In the past decade, the adoption of BIM has changed the way we design and build. Now, industrial projects are also moving toward the adoption of BIM. For those unfamiliar with construction or design terminology, BIM is an acronym for Building Information Modeling. It’s a process and software that allows designers to digitally represent a structure before it’s built. Industrial projects often require specialized knowledge and technology to plan and design heavy machinery safely and efficiently in a warehouse or production facility. BIM combines tools like Building Views, Structure, Electrical, Operational Documents, Equipment Plans, and Site Plans to create virtual blueprints (known as Virtual Design) of an industrial facility before construction begins. These blog posts provide insight into how you can implement BIM in your next Industrial project.
BIM is an essential part of every design and construction process because it allows teams to share information and plan out the project at the beginning. This allows your team to create accurate plans, calculate costs more accurately and reduce risk while on the project. BIM allows you to create a 3D model of the facility or machinery, use design software and track project materials, equipment and personnel through the project lifecycle. If you’re on a large project, you’ll likely work with a team of engineers, designers, contractors and managers who need access to the same information at the same time. BIM is the best way to facilitate this. BIM allows you to create a centralized ( CDE) Common Data Environment, a digital “blueprint” of the equipment, layout, and operational needs of the facility before it’s built. This ensures that the design is accurate and that all stakeholders have access to the information. By allowing stakeholders to see the design in 3D and providing transparency into the project.
One of the main benefits of BIM is that it allows you to create a virtual representation of the facility or machinery as it will be in real life. One of the most important aspects of this is the ability to create a virtual representation of the equipment in the warehouse or facility, including any machinery. Equipment can be placed and organized in a virtual space, and the BIM model can be used to assess the feasibility of the project and design without having to physically move the equipment around. This saves time and money by reducing the need for site visits, as well as the need to hire specialized engineers to design the equipment layout. BIM also allows you to create a virtual representation of the furniture, fixtures, and other construction and finishing materials that will be used in the project.
Typically, in an industrial project, the design is broken down into phases. As each phase is completed, it is transferred to the construction phase of the project, where the information is translated into construction drawings. These drawings are used to create the actual construction. The design phase uses BIM tools to create the design drawings, specifying all of the information necessary to build the project, including material quantities and types, equipment lists, and other important construction details. These design drawings are transferred to the construction phase through a process called “LOD 300 to LOD 400 Upgradation ”, where the BIM design data is “translated” into construction drawings. These drawings then become the building information used to build the Industrial project.
One of the most important elements of BIM is that it allows you to visually represent the construction in 3D. This visibility into the model helps teams identify potential issues earlier in the project. One of the most crucial issues that industrial BIM can help you identify is “collision”. Collision is an issue in which two objects in the BIM model are too close together. This can cause issues such as blocking a pipe, hitting an electrical wire, blocking a door or interfering with an equipment function. Collision is easy to spot when you can see the entire BIM model in 3D.



